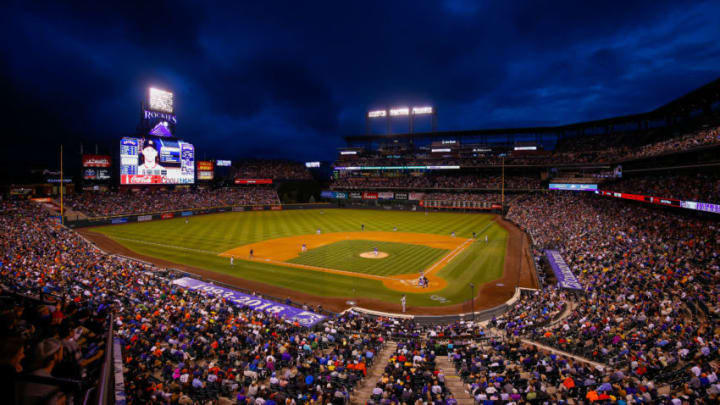
Let’s start with the current dimensions:
Left Field – 347 feet (106 m)
Left-Center – 390 feet (119 m)
Center Field – 415 feet (126 m)
Right-Center – 375 feet (114 m)
Right Field – 350 feet (107 m)
Backstop – 56 feet (17 m)
The Rockies have only made one change to the dominions in their 24 seasons of Coors Field but they’ve thought about a few others. Mainly, that’s a plan which owner Dick Monfort has publicly acknowledged he has considered and declined. That plan included moving home plate out, keeping the fences where they are but their dimensions would shrink while raising their height. This would increase the very limited foul territory, take away singles due to the less space in the outfield and turn some home runs into doubles.
The biggest thing that turns Coors Field into an offensive haven isn’t the propensity for the home run ball but rather the amount of bloopers and flares that fall ion for hits. This is why there is no park that has a higher BABIP (batting average on balls in play) than Coors.
So here are three ideas I have to radicalize Coors Field, some for the better, some for the whacky some for the worse (depending on which position you fancy.
No.1, let’s start with a simple one that’s actually realistic.
More from Rox Pile
- A Colorado Rockies Thanksgiving
- Colorado Rockies: What if Todd Helton had played football instead?
- Colorado Rockies: Charlie Blackmon out for the season
- Colorado Rockies: Injuries shift look of roster ahead of Dodgers series
- Colorado Rockies: Has Sean Bouchard earned a second look in 2023?
Moving in the left field corner.
In a spot where the Rockies have already toyed with in the adjustment they made prior to the 2016 season, they could make their ballpark both more gimmicky, add a nice feature and improve some seating in the process.
In the left field corner where the the tunnel is, it might be a cool idea to bring the foul pole in about 20 feet. Note the big league minimum for a corner is 325 so it could be no less than that but I think 327 would suffice just fine if you raise the barrier as well.
On this left field line foul pole plateau you could add a really nice bar or market. It would probably look odd if it was higher than the 16-and-a-half-foot out of town scoreboard on the other side of the field though it would be a really cheap way to get home runs unless a bit higher. The way you could shape it would be similar to the right field foul pole that juts out then angles quickly back on but with a larger jut to hold the patrons. This wouldn’t change Coors Field all that much as it would be a 20 foot cut into the corner that quickly retreats over about 20 feet. This would also nicely match the angle that the stands take as they come closer to the line the closer they get to the outfield wall from the dugouts.
This would allow the Rockies a premium spot to put a new vendor and add a another great option to a spot in the park that already has Famous Daves.
The downsides to this plan on the field are just cheap offense, albeit for a brief spot. Off the field, the Rockies would lose about a section and a half worth of seating as the first bleachers would have to be at the very least rearranged and the last section down the third base line would end up being obstructed by your new feature.
The other thing that makes this plan hard is the tunnel down the left field line that is needed to connect Coors Field to the street for machines, parades and other events. I think if you made this platform that hosted this area a metal bridge-like-structure, you might be able to pull it off. What would be interesting is that the outfield wall would either need to be added, padded, or come down like a garage door or something on a daily bases. So long as the vehicles used aren’t higher than 13 or so feet it should work out fine.
In short it would be some combination of the Green Monster, Pesky’s Pole and the bars the Cardinals have down by their foul pole.
